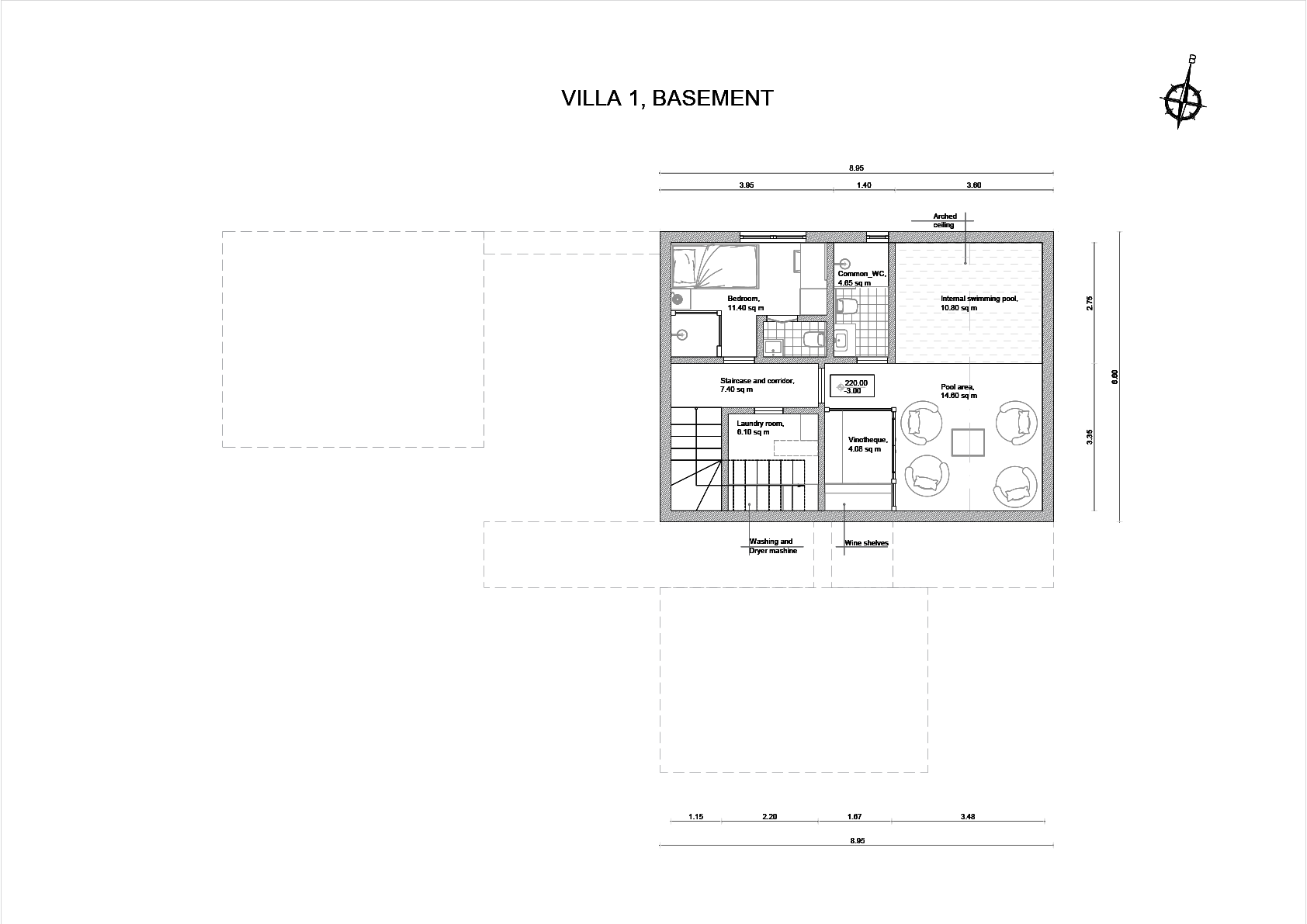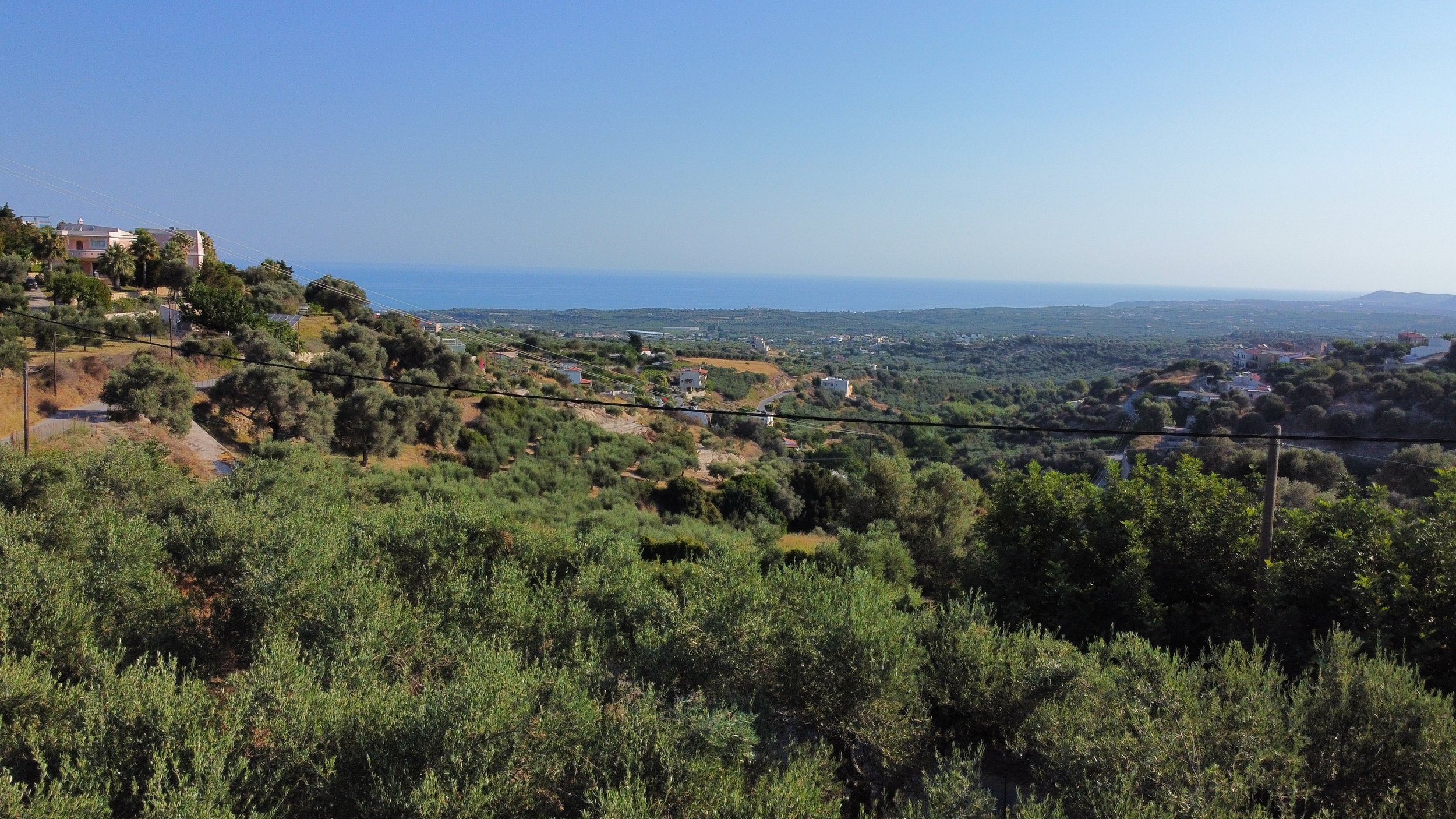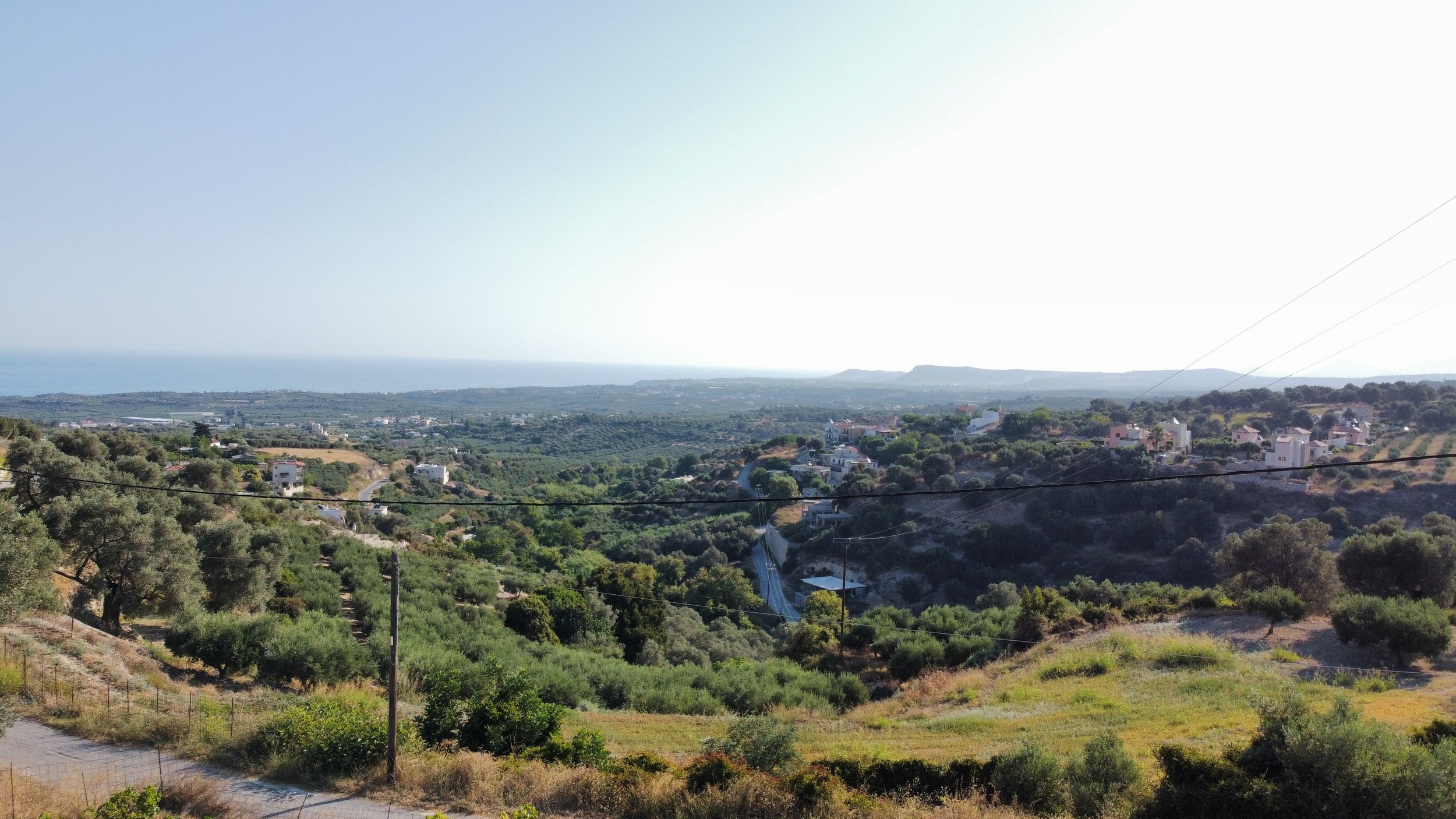The Cretan Village
Agia Triada Village.Rethymno.Crete
Design + Construction Management (plot owned by the company)
FOR SALE . 750.000€ / ROI 10%
800sq.m. plot / 180 sq.m. house
3 en suite bedrooms + 2 sofita bedrooms + 1 aux. bedroom (12 berths) - 80 sq.m. heated outdoor pools + 11 sq.m. indoor pool - 15 mins from the beach and the city
Facilities: Automation, air conditioning, dual-zone air conditioning for wines and heated pool with heat pump, car charger, outdoor home cinema, fireplace, outdoor fireplace, photovoltaics for lighting and hot water, outdoor kitchen/BBQ, smart indoor and outdoor lighting, underfloor heating in bathrooms, bioclimatic design, remote home control, advanced security systems.
In an old olive grove next to the traditional village of Agia Triada overlooking the Cretan sea and the Cretan sky, two new complexes of traditional houses form a residential complex that revives the structure of a Cretan village. As a continuation of the story. From the Cretan craftsmen, to the Venetians feasts, to the Ottoman everyday habits, back to the Cretan hospitality, to the modern well-being and openness to the world but also to the next generations through environmental planning.
Each complex is a composition of basic architectural elements of a Venetian-Cretan residence
The imposing two-story stone tower with its roof is the main accommodation area for the bedrooms, the ground-floor building with the flat roof in dimensions and in the form of openings of a Cretan house houses the common areas (kitchen, living room with fireplace, dining room with island), while there is also an independent building which is drawn from the composition of a Cretan residence that had the use of either a warehouse, or a space for domestic animals and later a space for hosting the family, that in those years was constantly growing, revived today in the attic of the building.
This whole composition revolves around the inner courtyard. Protected from any kind of "threat", it is the meeting point for everyone and the first impression of every visitor. Surrounded by the buildings of the complex, water elements can be seen inside it, which are used as swimming tanks, an architectural evolution of the watering hole that used to exist in the inner courtyards but also from narrow passages between the buildings that remind the visitor of the narrow alleys of a Venetian Cretan village but and a key element of the bioclimatic architecture of our complex.
Arches, Cretan stone, Venetian plasters based on Cretan earth, traditional building techniques, Cretan colorful plants and aromatic herbs are the basic elements of coatings.
Internally, the residences are distinguished by the tranquility of colors and materials. Light colors, refined imperfections that remind the constant evolution of the Cretan residence, smooth composition of different historical corners in the context of "Instagram Architecture" but also modern comforts and luxuries that leave the architecture unaffected but affect the well-being.
In the basement, a Turkish hammam meets the Cretan wine that used to be exported to Venice and the olive oil produced from the olive grove of the residence itself. A place to relax, with some wine and Cretan cuisine.
The outdoor common areas with a view of the sunset, the sea and the Cretan starry sky away from the light pollution of the city, prepare to welcome the laughter of the company and the liveliness of the children. The large swimming pool, the outdoor cinema on the roof, the threshing floor for small theater performances, the cooking/BBQ area with the large Cretan jackal and the thick shade of the olive trees for the lunchtime sousta are all there and waiting for you!
A synthesis of absolute privacy with the openness of the Cretan village.
The continuation of the story waiting to be written by you….






























